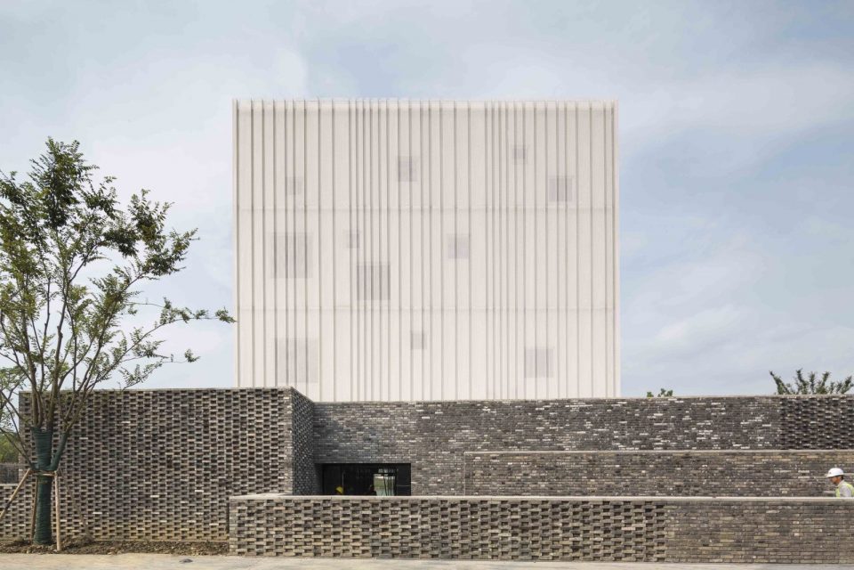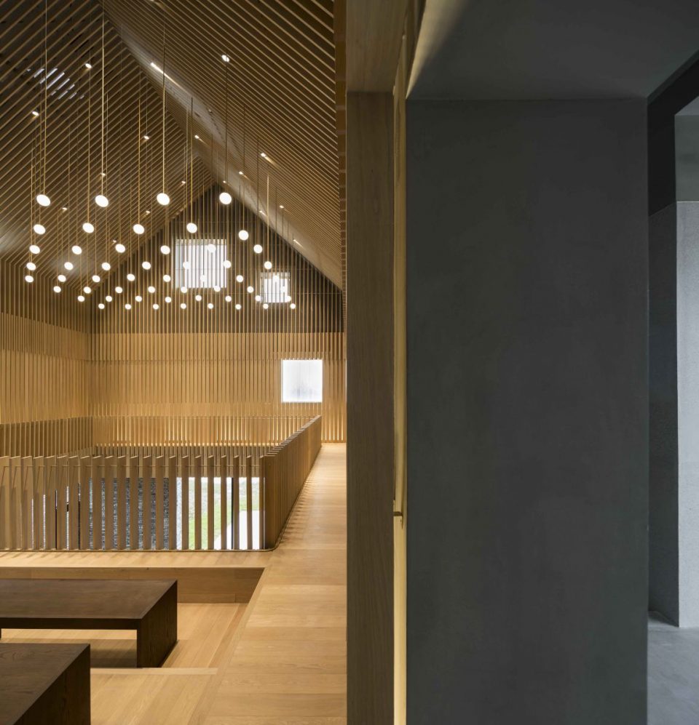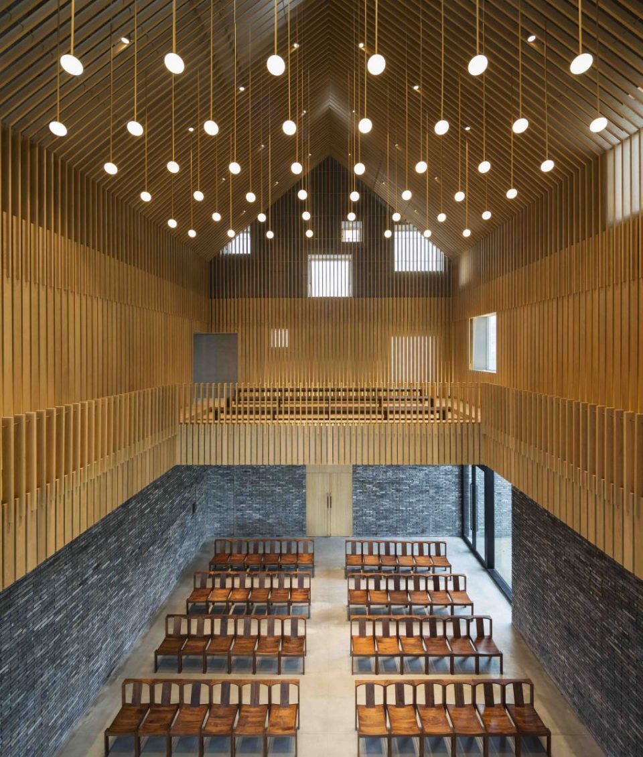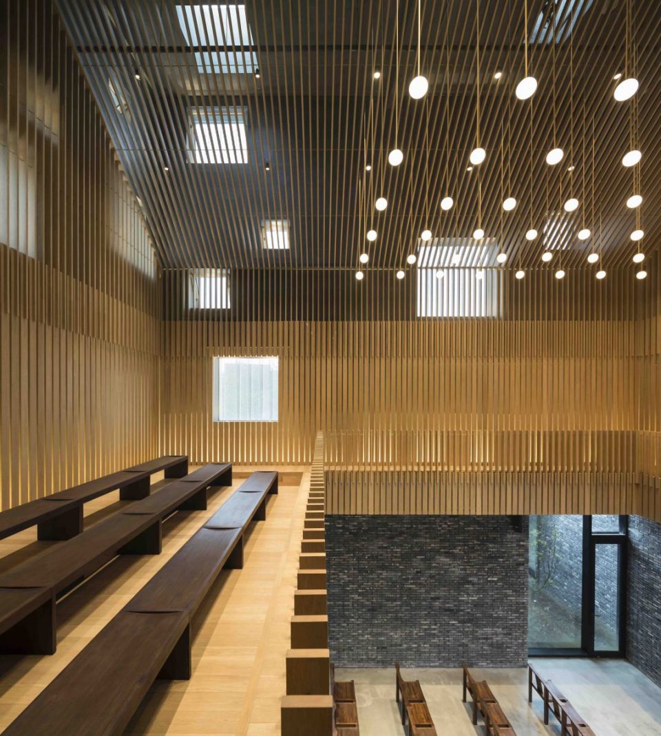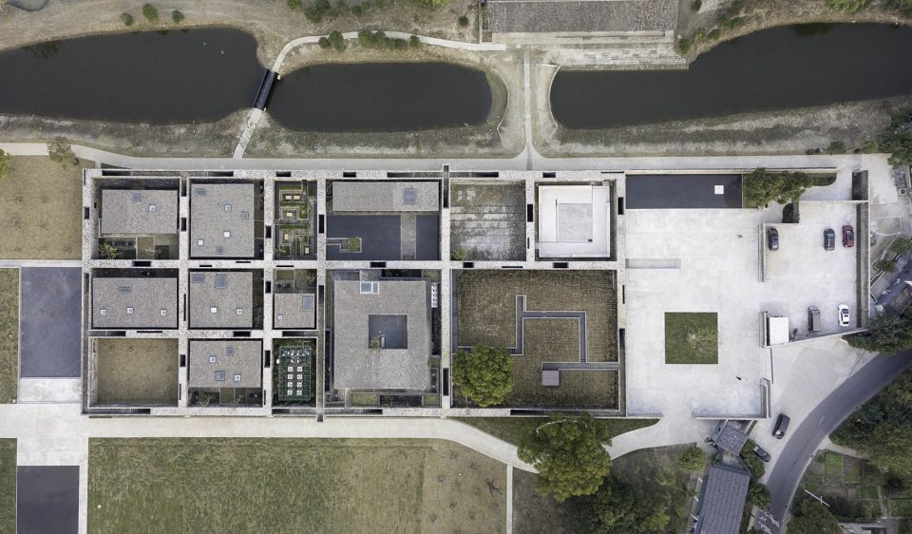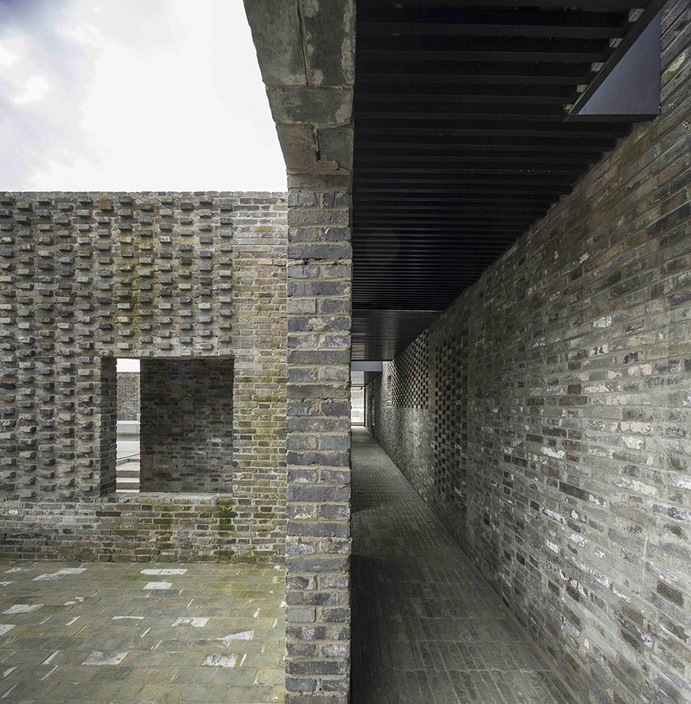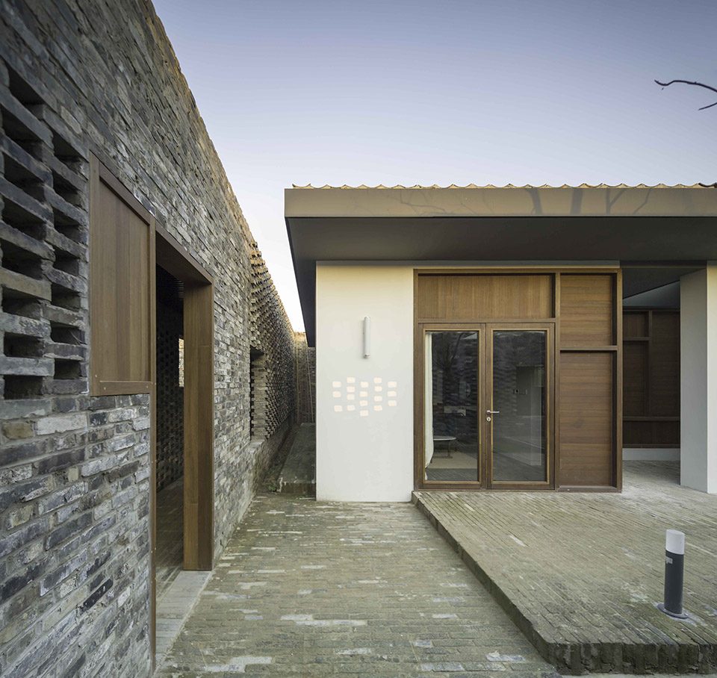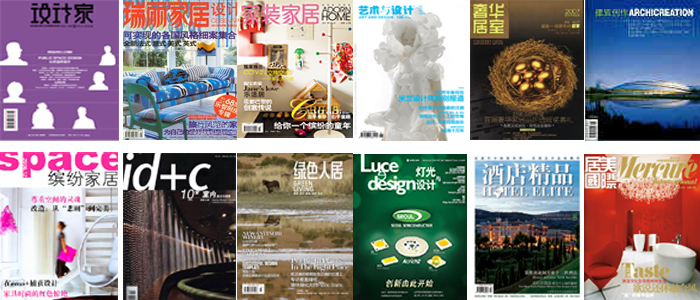Local international Designers 本土国际设计师(Reference only 仅为参考)
最有成就的多元化建筑设计工作室 world class inter-disciplinary architectural design practice

Founded in 2004 by partners Lyndon Neri and Rossana Hu, Neri&Hu Design and Research Officeis an inter-disciplinary architectural design practice based in Shanghai
如恩设计研究室由郭锡恩先生和胡如珊女士创办,是一家多元化的建筑设计工作室。公司除了提供建筑设计服务外,还有产品设计、平面设计等,业务涵盖之广,人员组成之复杂,设计师来自于世界各地,就因为这样才造就了这样一个多元化理念的设计公司。
Neri&Hu认为研究是设计的一种有力工具,因为每个项目都具备有其特有的背景。对规划运作、地点、功能和历史等进行细致深入的研究是创造严谨作品不可或缺的要素。在研究的基础上,Neri&Hu致力于建筑与经验、细节、材料、形状及灯光的积极互动,而不是单纯地遵照模式化刻板风格。每个项目背后的最终成功之处都是通过建筑本身外观形象所体现出来的意义而得到淋漓尽致的体现。
Founded in 2004 by partners Lyndon Neri and Rossana Hu, Neri&Hu Design and Research Officeis an inter-disciplinary architectural design practice based in Shanghai, China with an additional office in London, UK. Neri&Hu works internationally providing architecture, interior, master planning, graphic, and product design services. Currently working on projects in many countries, Neri&Hu is composed of multi-cultural staff who speak over 30 different languages. The diversity of the team reinforces a core vision for the practice: to respond to a global worldview incorporating overlapping design disciplines for a new paradigm in architecture.
selective projects选取项目欣赏:
苏州礼堂位于阳澄湖畔,是苏州东部一片新建度假区内的地标性建筑,无论是从主干道还是湖滨的角度,都可以看到醒目的苏州礼堂。
The chapel is a feature building within the larger Village zone. As such, it occupies a prime location visible from the main road and along the waterfront.
扬州青普瘦西湖文化行馆位于扬州风景秀丽的西湖附近。由于场地各处散布着小湖泊和一些现有的建筑,这家包含20间客房的精品度假酒店对如恩来说是一个颇有挑战的项目。业主希望对基地原有的部分老建筑进行适应性再利用,为之赋予新的功能,同时增加新的建筑以满足酒店的容量需求。为将这些分散元素统一起来,如恩采用了网格的平面规划,框定出围墙和通廊的布局,从而将各个功能整合在一起,形成一个多院落的围场。设计的灵感源自中国四合院的建筑类型。和传统的庭院一样,院落的形式为空间赋予了层次,将天空与地面的景观框架其中,让景观融入建筑,创造出内部与外部的重叠。
Situated in close proximity to Yangzhou’s scenic Slender West Lake, the site given to Neri&Hu to design a 20-room boutique hotel was a challenging one, dotted with small lakes and a handful of existing structures. The design brief called for the adaptive reuse of several of the old buildings by giving them new functions, while adding new buildings to accommodate the hotel’s capacity needs. Neri&Hu’s strategy to unify these scattered elements was to overlay a grid of walls and paths onto the site to tie the entire project together, resulting in multiple courtyard enclosures. The inspiration for the design actually originates with the courtyard house typology of vernacular Chinese architecture. As with the traditional courtyard, the courtyard here gives hierarchy to the spaces, frames views of the sky and earth, encapsulates landscape into architecture, and creates an overlap between interior and exterior.
水舍——南外滩精品酒店
这个建筑是基于新与旧融合的理念形成的。保留原有混凝土结构,加建第四层展现酒店所处地的工业背景。室内空间的设计,通过各个空间的相互贯通,各个空间相互组合,产生了不同的视觉效果,营造了一种在一个小上海生活的空间氛围。

