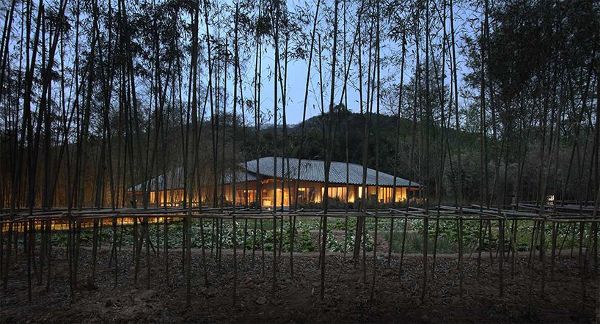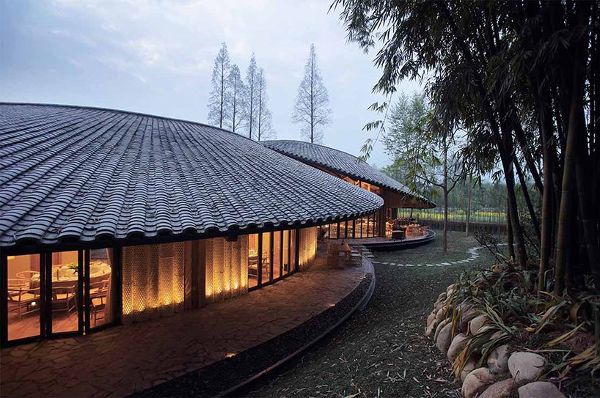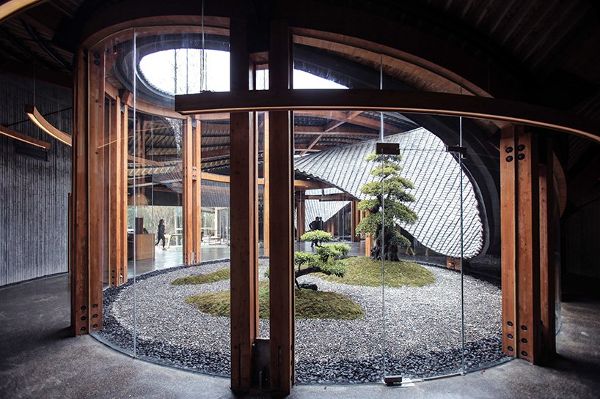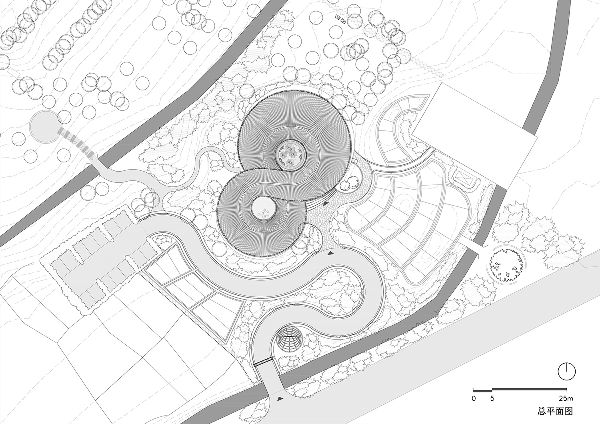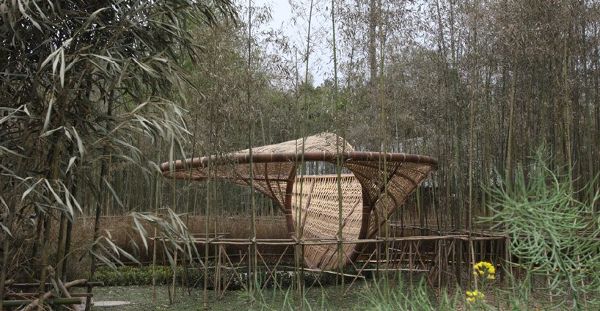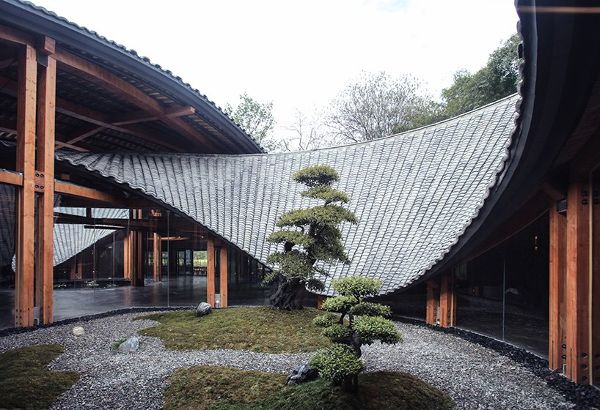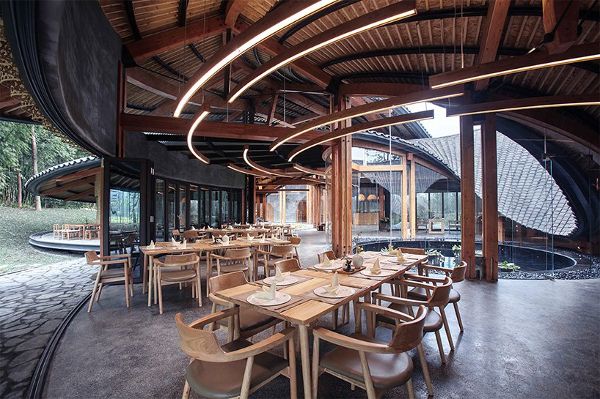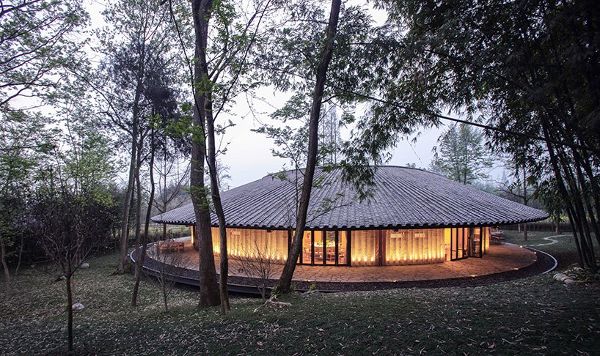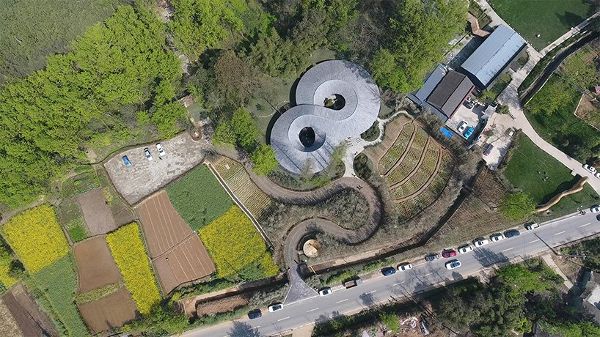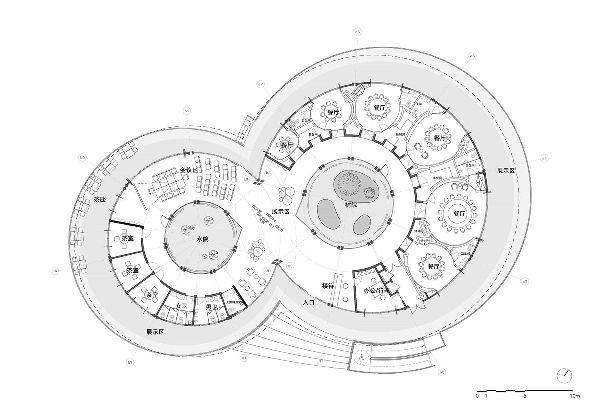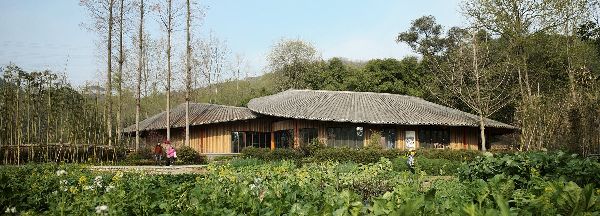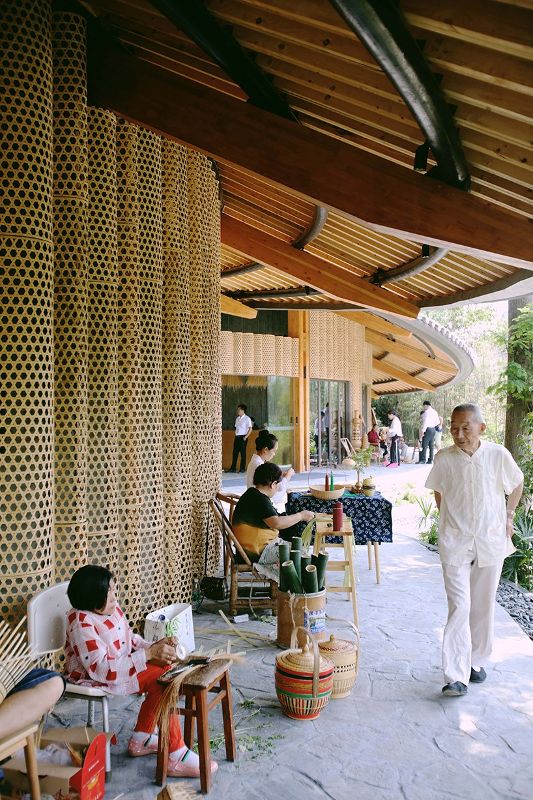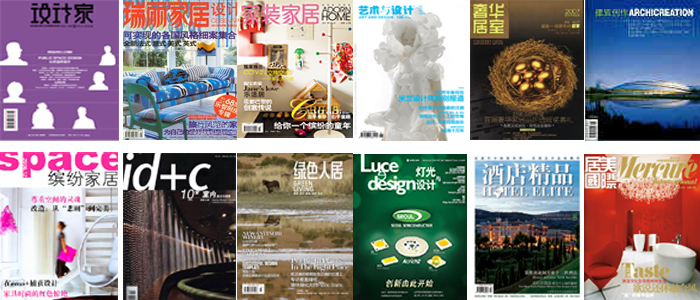Architecture 建筑设计
四川竹里bamboo pavilion in china
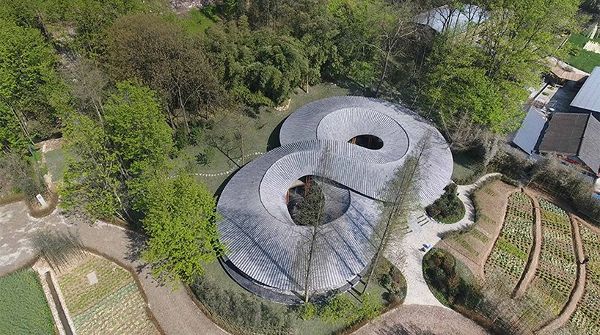
a project done with bamboo weaving in sichuan,china. 竹里多文化中心
this article is from designboom
archi-union’s bamboo pavilion in china is shaped like a giant infinity symbol
in rural daoming, a town in china’s sichuan province, archi-union has completed ‘in bamboo’, a multi-functional cultural center capable of accommodating exhibitions, conferences, and other community events. importantly, in order to integrate the site with its neighboring villages and the region’s natural ecology, the project utilizes traditional construction techniques with prefabricated industrialization. consequently, despite its complex geometry, the project was constructed in just 52 days.
working in an area known for its bamboo weaving traditions, archi-union was inspired by a poem by the song dynasty poet lu you. ‘building can only try to start a dialogue with earth, while plants belong to the earth,’ explains archi-union’s principle architect philip f. yuan. ‘we were trying our best to maintain everything, and keep the most stay still.’ the design team says that the relationships between inside and outside, bamboo and tile, and new and old are meant to be experienced beneath the ‘infinite shape’ of the roof.
在中国四川省的道明村,上海创盟国际建筑设计有限公司完成了一项名为“竹里”的设计,这是一个多功能文化中心,能够在其中举办展览、会议以及其他社区活动。重要的是,为了把场地同它周围的村庄和当地的自然生态资源融为一体,该项目使用传统营造技艺同预制工业化相结合,尽管它形体复杂,但还是仅用了52天便完成施工。
要在一个以竹编传统闻名的地方设计建筑,创盟国际事务所从宋朝诗人陆游那里汲取灵感。“建筑只能试图与场地建立一段对话,但是植物属于场地”,创盟国际事务所的主创建筑师袁烽说道,“我们尽力保留每一个事物,让它们保持原样”。该设计团队解释内与外、竹子与瓦片、新与旧的关系意味着在“无限(∞)形”的屋顶下得以体现。
“场地坐落在两个相邻错位的宅基地上”,设计师解释道,“在每个宅基地上我们画了一个巨大的圆形;这两个圆形交叠为我们的建筑勾勒出壮阔的轮廓,同时保留了周围的竹林和树木。我们力图实现在非限定边界的场地中塑造最大化的空间连续性、水平性和延展性。悬置的屋顶创造最开阔的自然风光视野,甚至可以将人的存在消隐地延展到自然当中。
建筑的莫比乌斯屋顶由轻盈的预制钢结构支撑,使用当地常见的陶土瓦片覆盖表面。“在建筑的屋顶,瓦片犹如像素,通过计算机来展示连续屋顶微妙而复杂的几何形体,”建筑师继续解释说,“通过这种方式瓦片成为连接本土建造语言和抽象几何形体的中介。”一进入建筑,映入眼帘的就是两个院子,每个院子由舒展的屋顶曲线定义边界。开放空间创造出一种幽静感,在这里游客可以感受季节的变迁。同时,原有的花园的位置和功能被完全保留下来。
为了在不到七周半的时间内完成该项目施工,建筑师使用了参数化预制木结构。这保证了团队能够加快建造速度的同时减少浪费。“我们在这个项目的实践中,多年的参数化木构工艺试验以及预制产业化研究,发挥了很大的作用,”建筑师说道。

