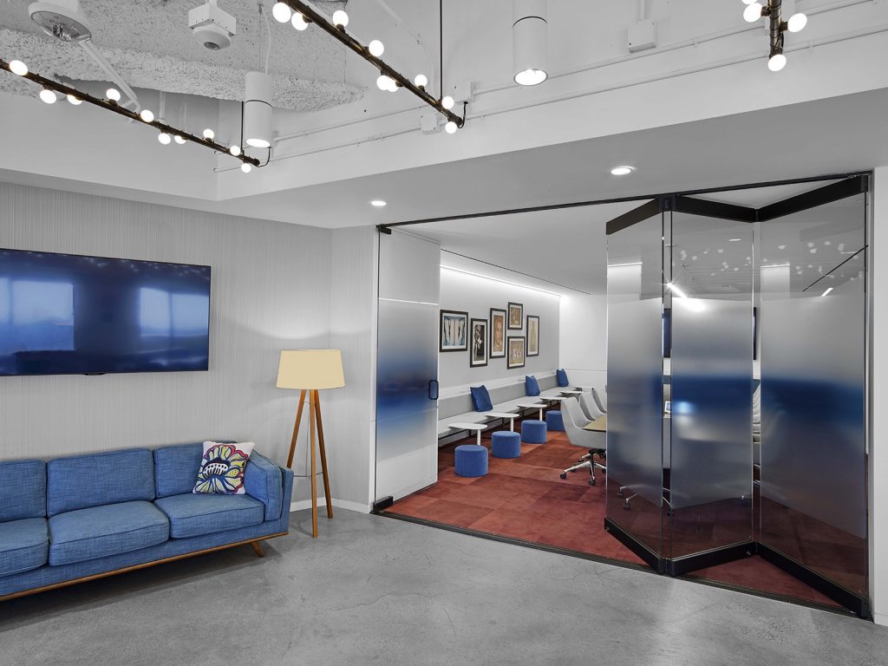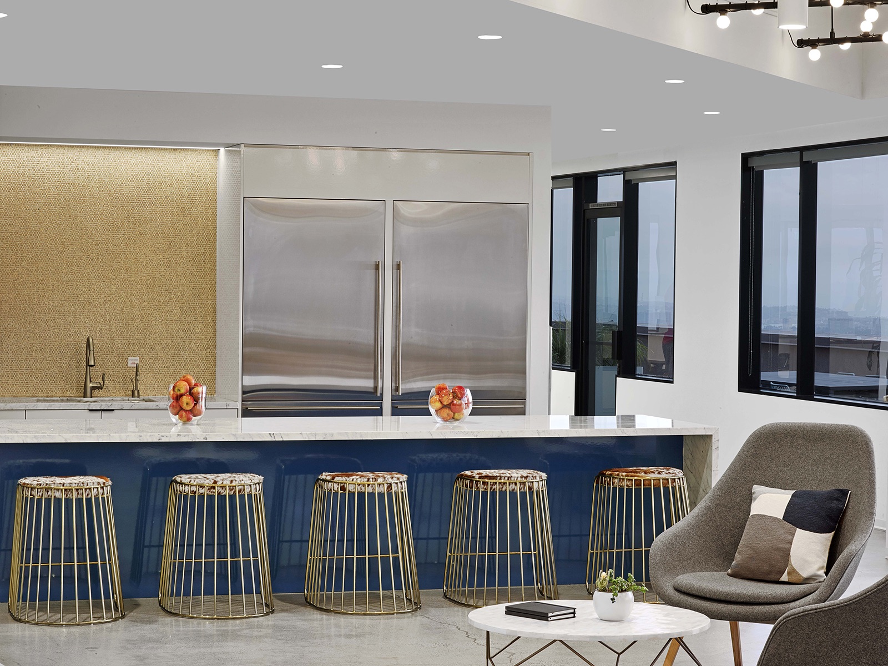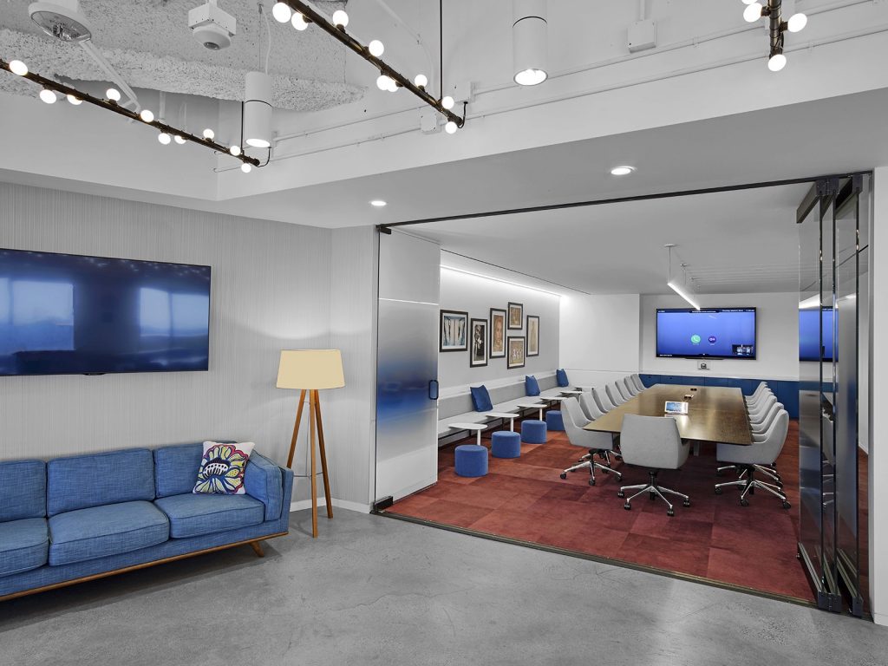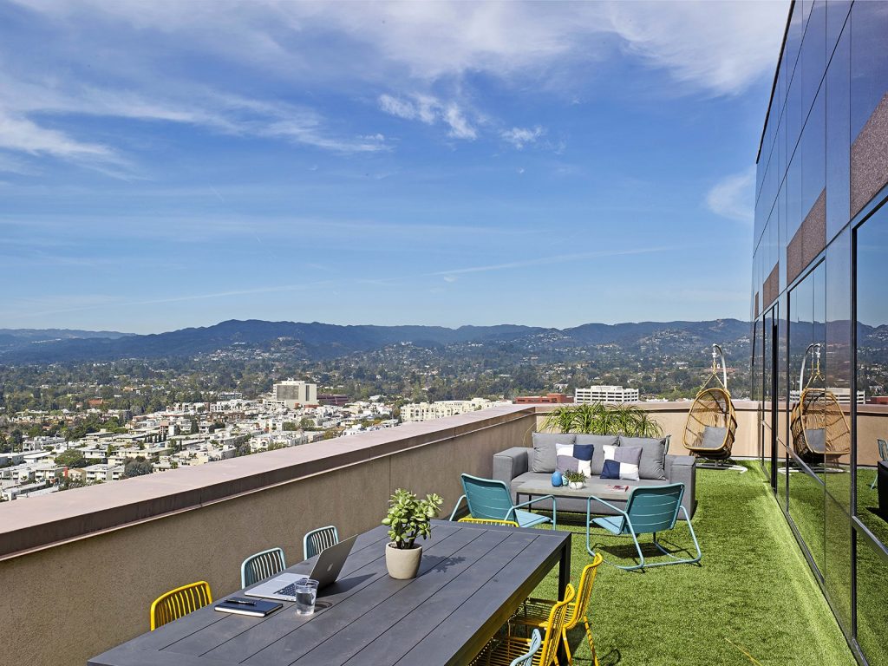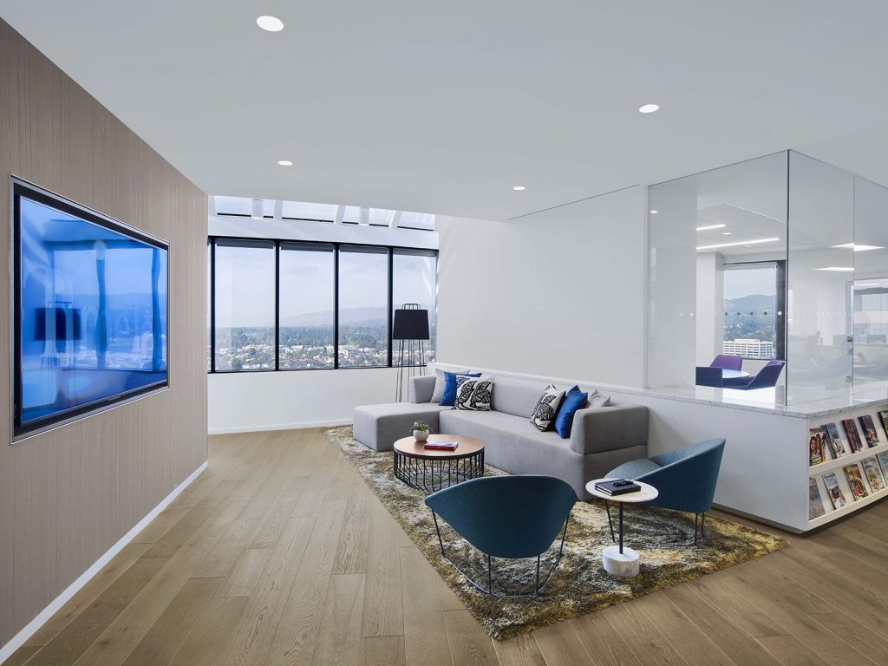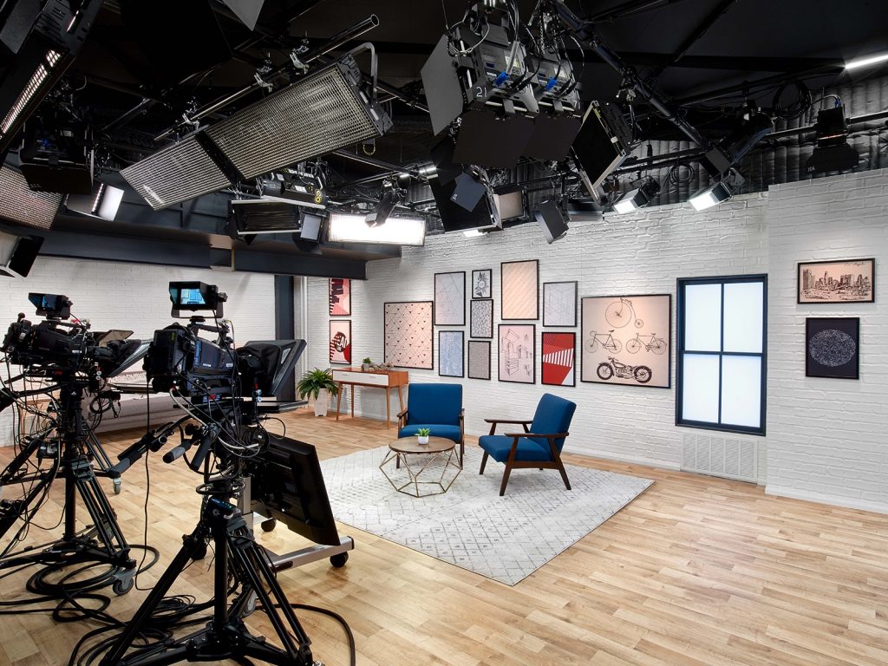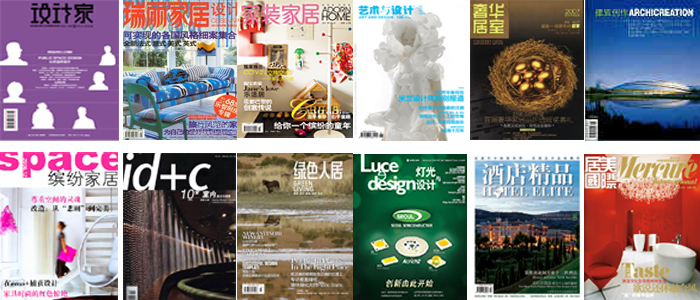Interior Design Reviews 室内设计案例欣赏
Meredith集团办公室 Corporation Mordern office
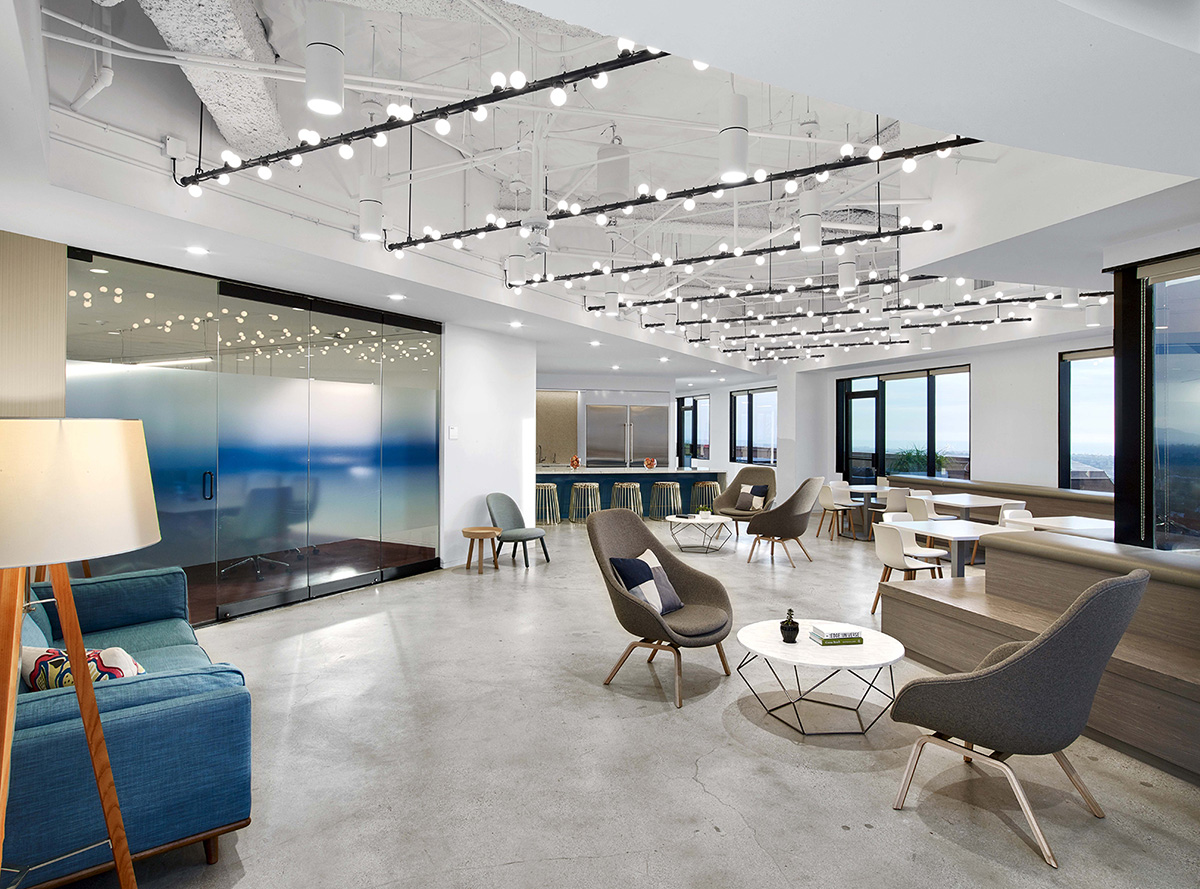
现在越来越多企业的办公室设计也越来越时尚啦
“Meredith Corporation’s new space has a distinct identity specific to the local team’s west-coast location. With the perimeter offices removed, the floors can now take advantage of the 360 degree views of the city and this inspired the palette of soft greens and weathered woods of the Hollywood Hills, the blues of the ocean, and the cool lilac glow of the morning sunrise over the city. Combined they present a soft and comfortable west-coast inspired backdrop to the space. In order to balance open office space that encourages cross-department connectivity with zones for heads-down work, HLW Los Angeles took a neighborhood planning approach to the workfloor. The “Neighborhoods” were created by a planning with smaller clusters of workstations which alternated 90 degrees and are further separated by inserting groupings of soft seating to break up the monotony of the open space. Finally, the design team thoughtfully dispersed key amenity, meeting, and focus spaces throughout the two floors so that both are a destination in their own right for employees and guests alike. The floors were connected by a lobby stair which leads down rather than up. The team accomplished this design challenge with the design of a feature wall/ceiling element which projected from behind and above the reception desk, across the lobby and down the stair, in order to naturally draw the eye to the connecting lower level,” says HLW
source from officelovin


