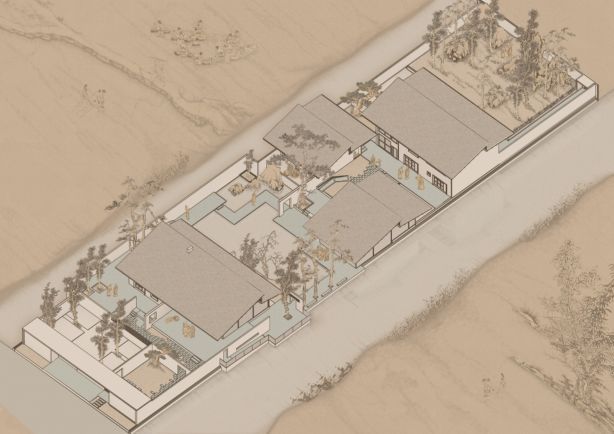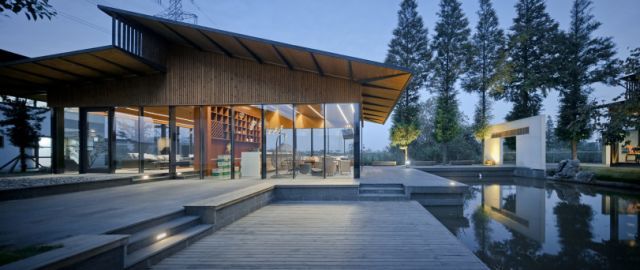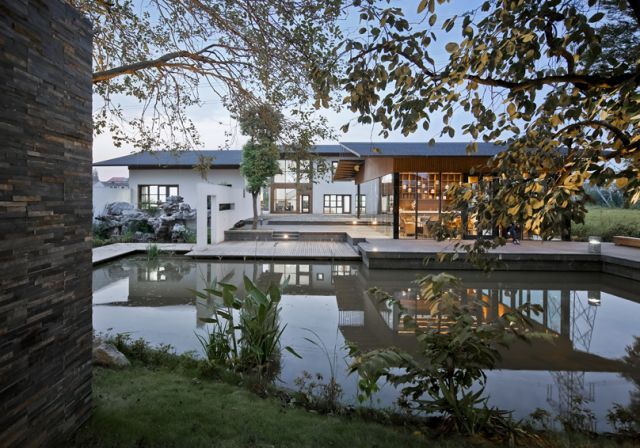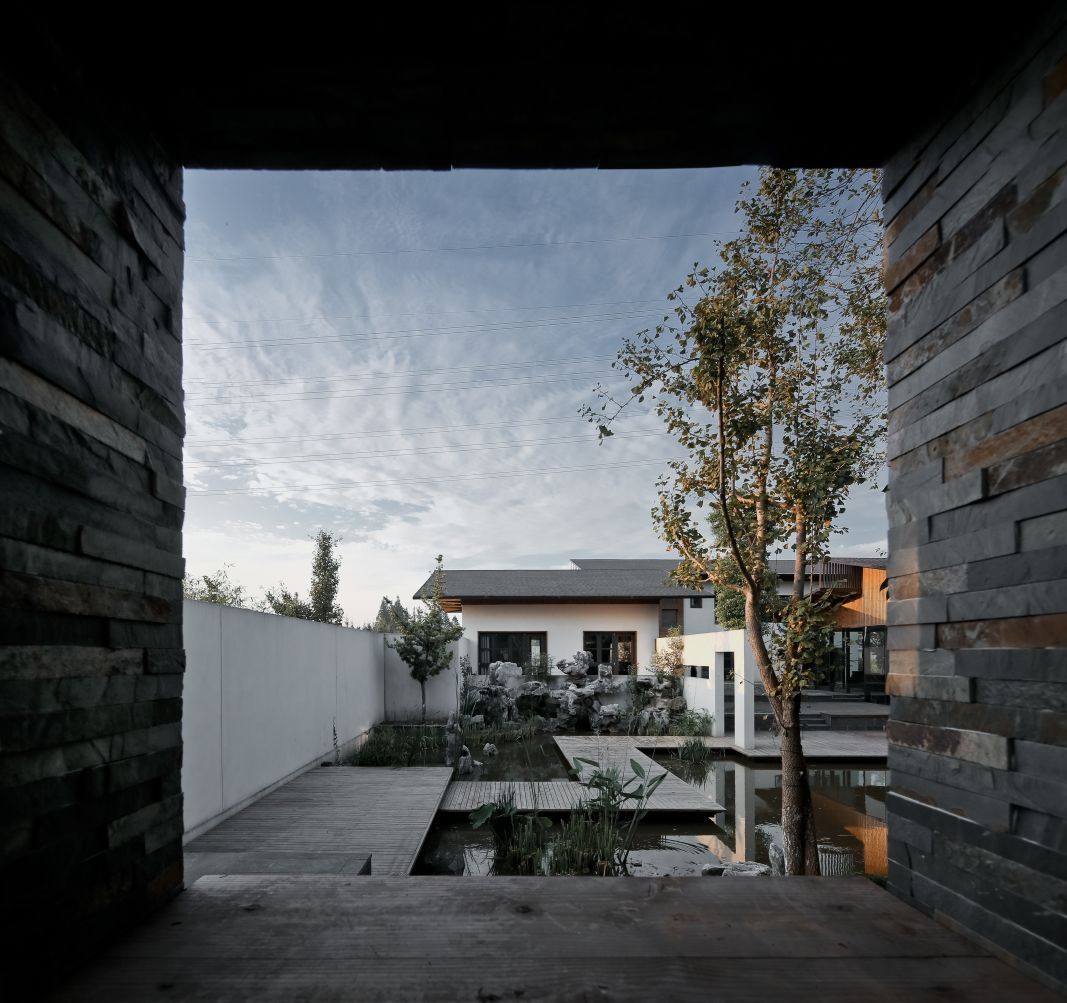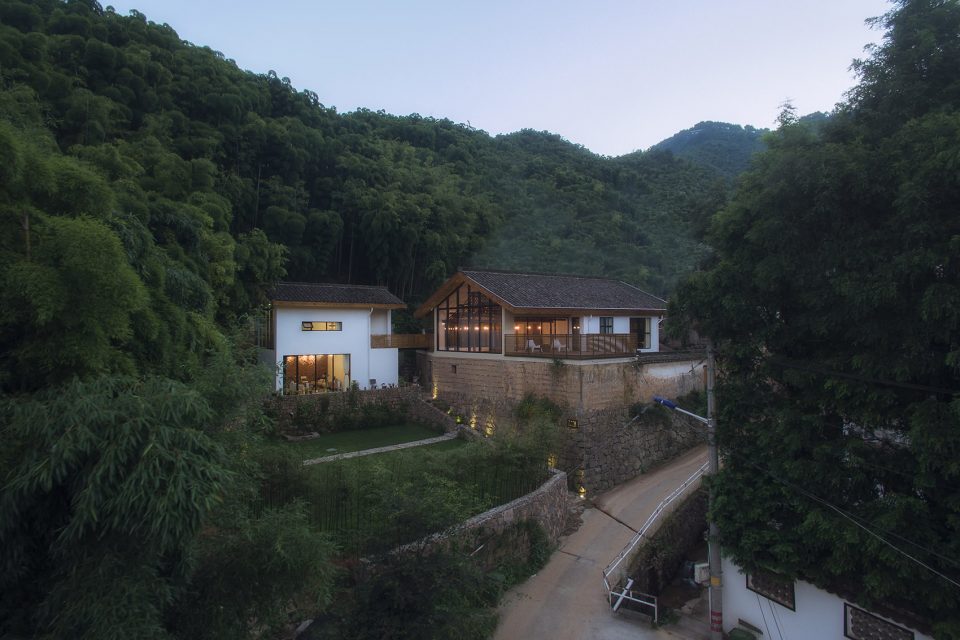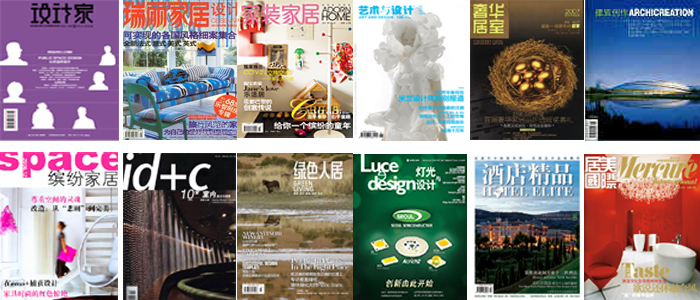Local international Designers 本土国际设计师(Reference only 仅为参考)
做中国特色建筑的获奖工作室-素建筑 the architects who specialized chinese style architectures
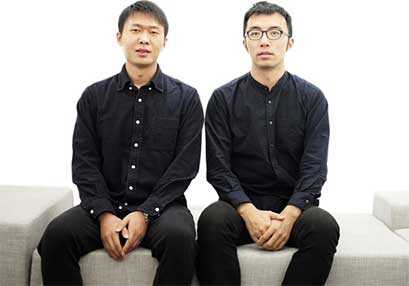
From the border to Shanghai, and from the city to the rural从边陲到魔都,再从魔都到乡村
有同济大学毕业的两位建筑师合伙的工作室,因为向往实实在在做建筑,成立素建筑安心做起民宅项目 Ma Keyuan and Guo Shaoxun both graduated from Tongji, established partnerly SU Architects.
以下是他们获奖项目award project:
项目基地位于中国江南地区,这个地区也是孕育中国传统园林的地方。建筑师希望这个设计来回应现代建造技术和生活舒适度的前提下,如何来满足传统中国人的精神需求,即:寄情山水、归隐田居。因此,在本身就已经狭长的基地中,建筑师通过空间的转折和递进来拉长了流线、视线和时间,最终空间序列形成一种深宅深园的结果。建筑的原型来源于传统中国园林建筑中的“亭”,建筑结构采用钢结构,同中国传统建筑的木构建筑一样,都是杆件受力体系。巨大的悬挑屋顶,使得建筑的边界同庭院融为一体。最终,整个庭院呈现出三个层次的深,深深·深宅。
The site of project locates in the region south of Yangtze River, this region is the motherland of Chinese triditional landscape art. The Architect aims to reflect the modern construction technology and living comfort, though this project trying to discuss about how to satisfy the spiritual needs for those Chinese who still really treasured Chinese trditional Cultures of living and abandoning themselves to the nature, to be retired from the noisy world. Therefore, on the existing long and narrow site, architect purposely enlarged the longitudinal scale of circulation, scenic views and even timeline though the strategic transition and composition of spaces, in order to form a spacial pattern of wide depth spaces.The architectural archetype of this project originates from the triditional Chinese architectual pavillion element named “Ting”, which normally constructed from wooden beams, this project was constructed from steel structural system, as bending structural system as wooden beams. The huge overhanging roofs extend the boundaries of architecture into the courtyard and gardens. Finally, this project delivered a consequence that a garden house with three different hierarchies of deep depth spaces, deep³ courtyard.
其他民宅建筑


